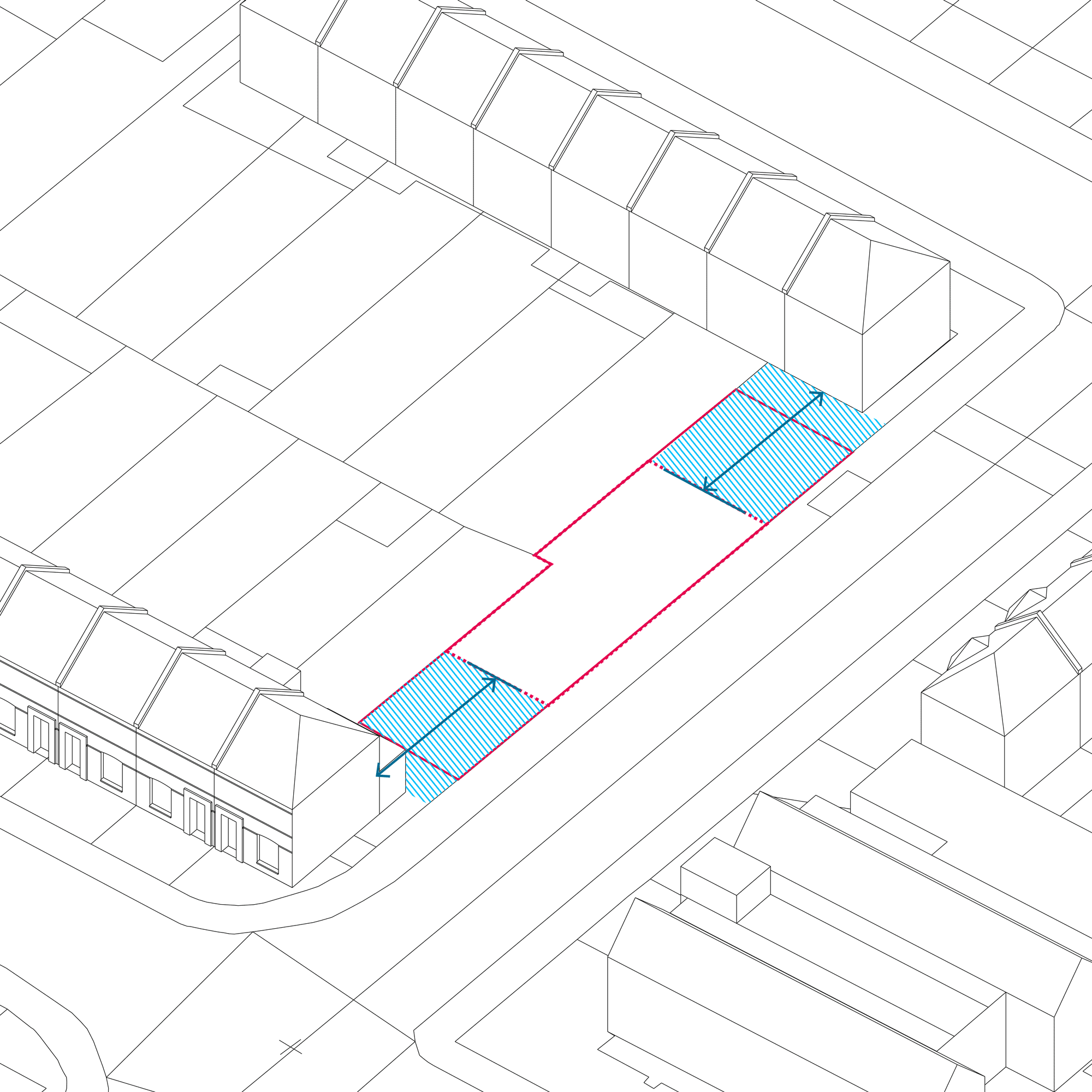Torridon Road,
Lewisham
The site, which comprised the consolidation of two rear gardens, was acquired at auction. Although two unsuccessful attempts to develop the site had previously been made, we still saw the development potential which the site had and were encouraged by recent changes in local planning policy aimed at encouraging small site development. The key to the project's success came from adopting a design-focused approach which was underpinned by an in-depth understanding of planning policy.
Our proposal for two 2-bedroom houses provides two courtyards with a diagonal relationship to one another to ensure all rooms are well lit and easy to ventilate. The primary elevation engages with the street with a large picture window to the double height space, providing great levels of daylight whilst maintaining privacy. The secondary elevation steps back from the street to create an entrance courtyard, connection to the living spaces and garden.
The material pallet and elevation design takes reference from the two listed buildings opposite, The Corbett Community Library and St. Andrews Church. The red brick which remains consistent across the building with a change in mortar colour to establish a plinth to the building, with the precast crown offering a nod to the stone balustrade to the top of the Library. The finer details at the human scale transform the street frontage and a forgotten parcel land into new high quality family homes.




